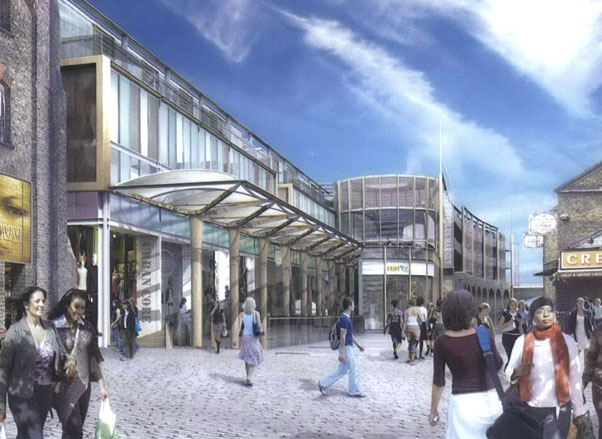PROJECTS
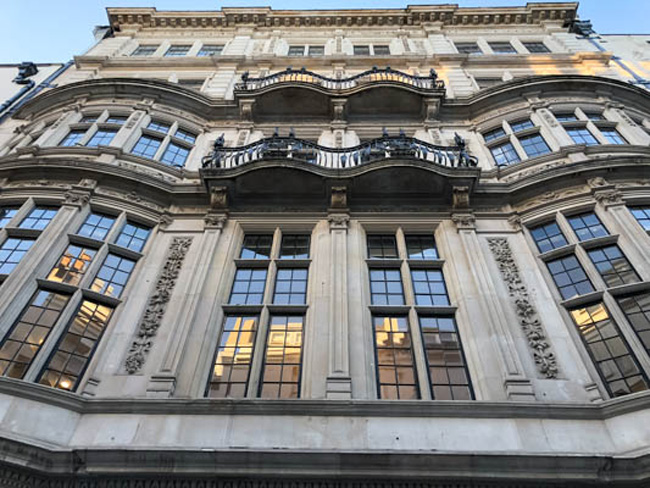
MAYFAIR, LONDON, W1
Office / Retail: The asset is mixed use Freehold spanning 8 storeys in prime Mayfair. The ground and basement floors are let to globally renown fashion retailers and the office upper parts are let on a floor by floor basis to individual corporate tenants. The asset is income producing and offers a wide range of value enhancing opportunities through active asset management.
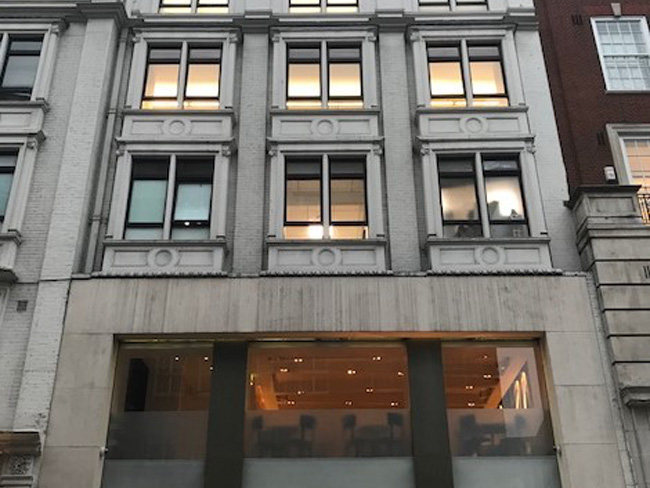
MAYFAIR, LONDON, W1
Office / Leisure: The asset is mixed use Freehold spanning 9 storeys in prime Mayfair. The ground and basement floors are let to a globally renown restaurant and leisure brand and the office upper parts are let on a floor by floor basis to individual corporate tenants. The asset is income producing and offers a wide range of value enhancing opportunities through active asset management and redevelopment.
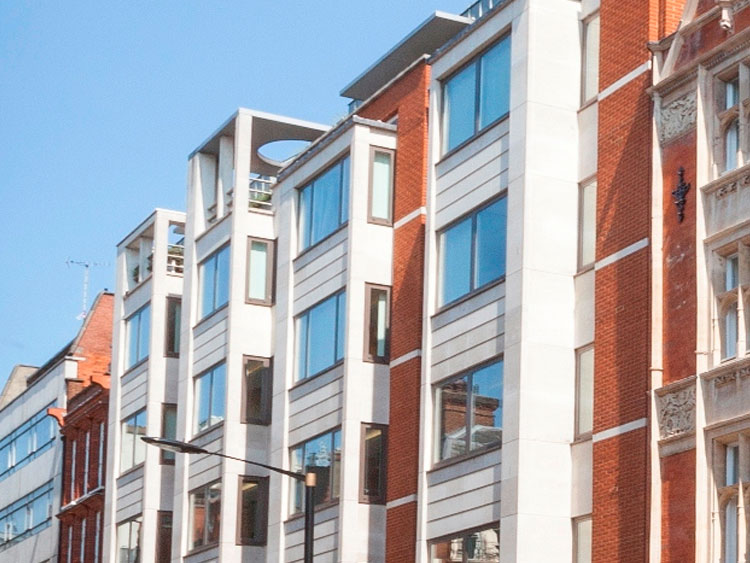
MAYFAIR, LONDON, W1
Office / Retail: The asset is a mixed use Freehold in Mayfair with total NIA of 31,000 sqft across 8 storeys. The upper six storeys comprise 26,000 sqft of Grade A office accommodation. The lower two storeys comprise 5,000 sqft of Retail / Restaurant space. The asset is income producing and is fully let to multiple tenants.
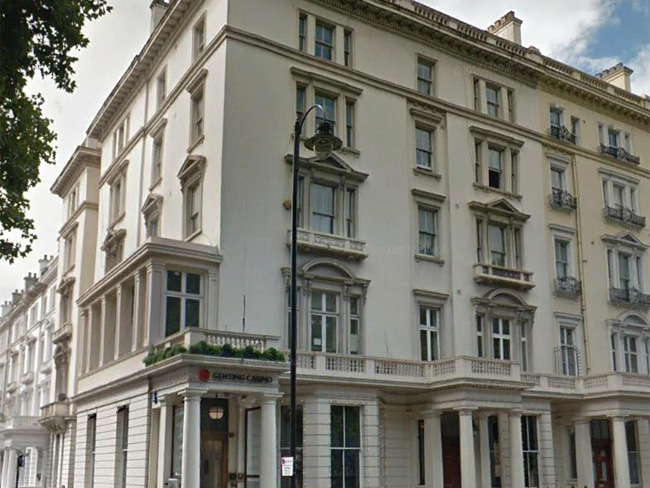
SOUTH KENSINGTON, LONDON, SW7
High End Residential: The asset comprises 2 period blocks interconnected across 5 storeys above a casino on a prime location in South Kensington. The Asset is in very close proximity to Harrods and adjacent to numerous international Embassies. The objective is to redevelop the entire 2 blocks by creating efficient apartments to a high end specification therefore maximising the end value of this venture.
BELGRAVIA, LONDON, SW1
High End Residential: Prominent Grade II listed building acquired as offices with residential upper parts. Value was crystallised with a change of use to a single dwelling and the addition of net internal area via extending the basement to accommodate luxurious entertainment space.
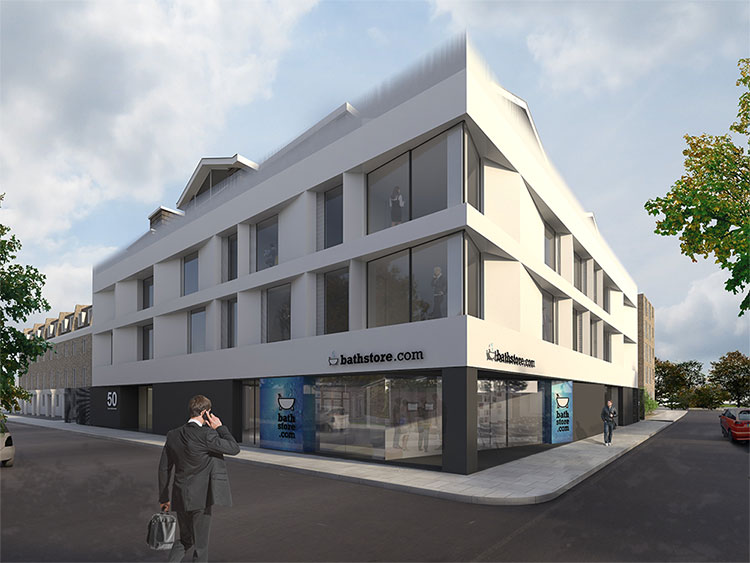
FULHAM, LONDON, SW6
Residential: An office building with retail on the ground floor and 3 apartments on the top floor with planning consent for re-cladding and change of use of the office space to 10 residential apartments. By applying permitted development rights the scheme will deliver in total 14 apartments.
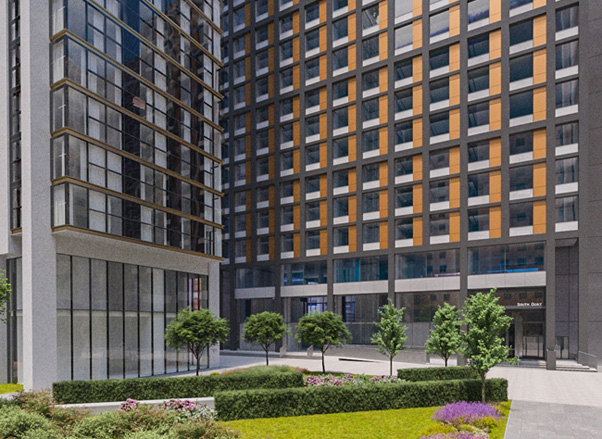
SOUTH QUAY SQUARE, LONDON, E14
Apart Hotel / Offices / Retail: A 15 storey development of a 250 Unit Apart Hotel 5 minutes walking distance from Canary Wharf tube and cross rail stations. The site was mothballed in a derelict state for a number of years due to a number of complicated title and technical factors. We have analysed carefully all the constraints and masterminded a solution to all the factors impeding the undertaking of the development. In addition we have submitted an application for an enhanced density scheme after we improved the efficiency of all the floorplates which increased the NIA to a total of 113,000 sqft across all uses classes.
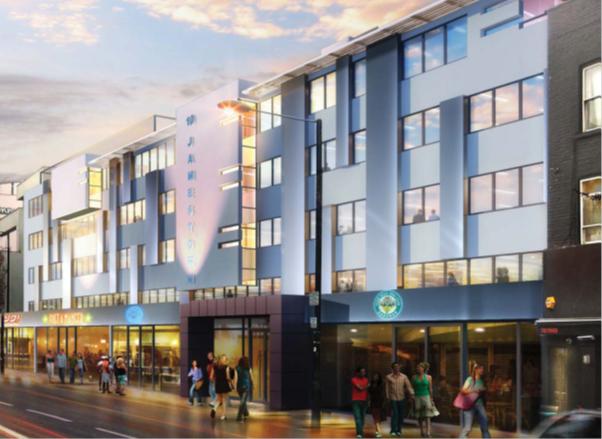
CAMDEN, LONDON, NW1
Mixed Use: A derelict office building with Planning consent for recladding, retail in the ground floor, 3 storeys of offices above and a new build storey of residential on the top floor. Value was extracted with an additional change of use of the offices to residential apartments and further enhancement of the NIA on the ground floor retail.
CAMDEN, LONDON, NW1
Retail / Leisure / Office: A retail led mixed use scheme with office/leisure uses on the upper parts. The development was brought forward on a speculative basis in the heart of Stables Market, Camden. The site was a highly congested, operational market place that necessitated the implementation of complex logistics and enabling infrastructure whilst ensuring continuity of trade throughout the majority of the estate.
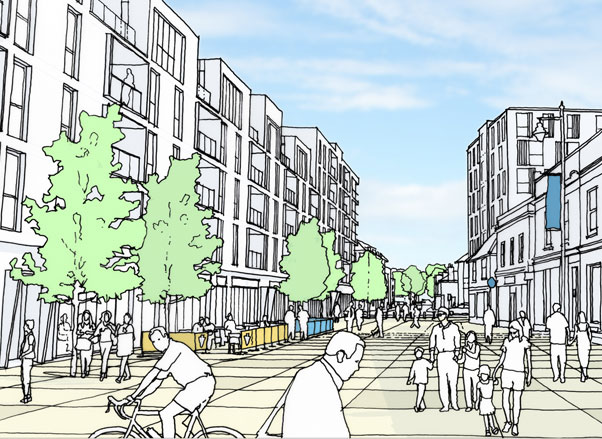
RUNNYMEDE, SURREY
Student/PRS: Strategic 2 acre site in Runnymede, Surrey. Following comprehensive analysis of the constraints, opportunities, market dynamics and commercial viability we promoted a mixed use scheme of 270 student beds, 70 PRS units and 20,000 sq ft of retail and leisure space.
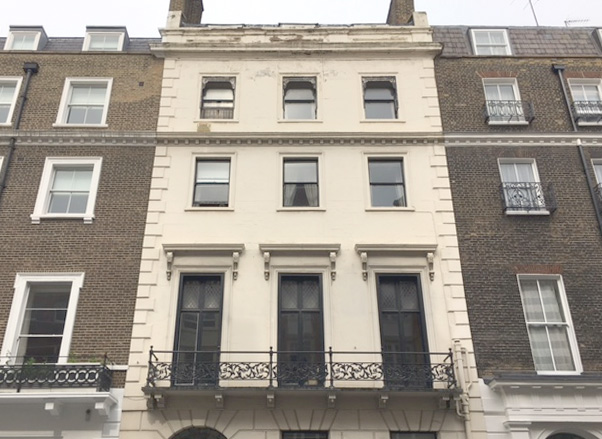
Marylebone, London, W1
Residential: Rare Freehold building in prime Marylebone. The building is Grade II listed and is arranged over 6 storeys. The building is mixed tenure with a medical use on the ground floor and residential uses on the upper parts and lower ground floor (6 residential units). We have extracted value by securing planning permission for a scheme of 9 residential units and 1 no new build 3 x storey mews house with its own separate access at the rear of the plot.



